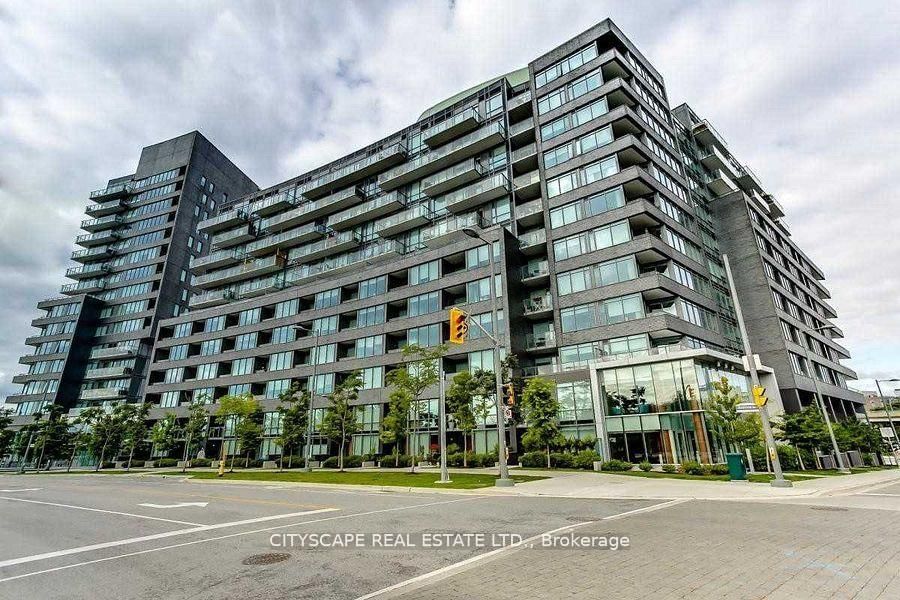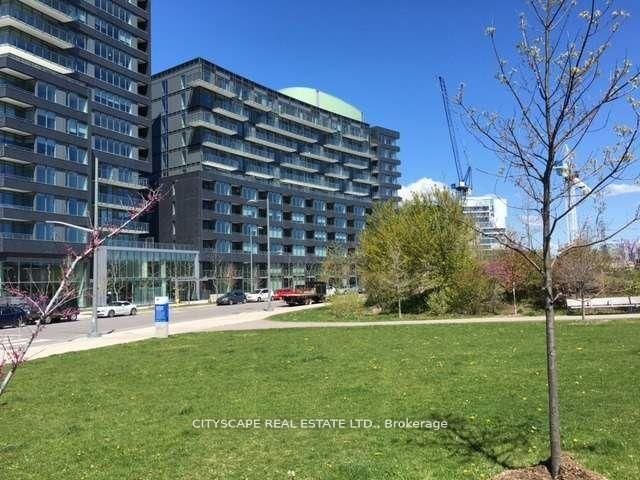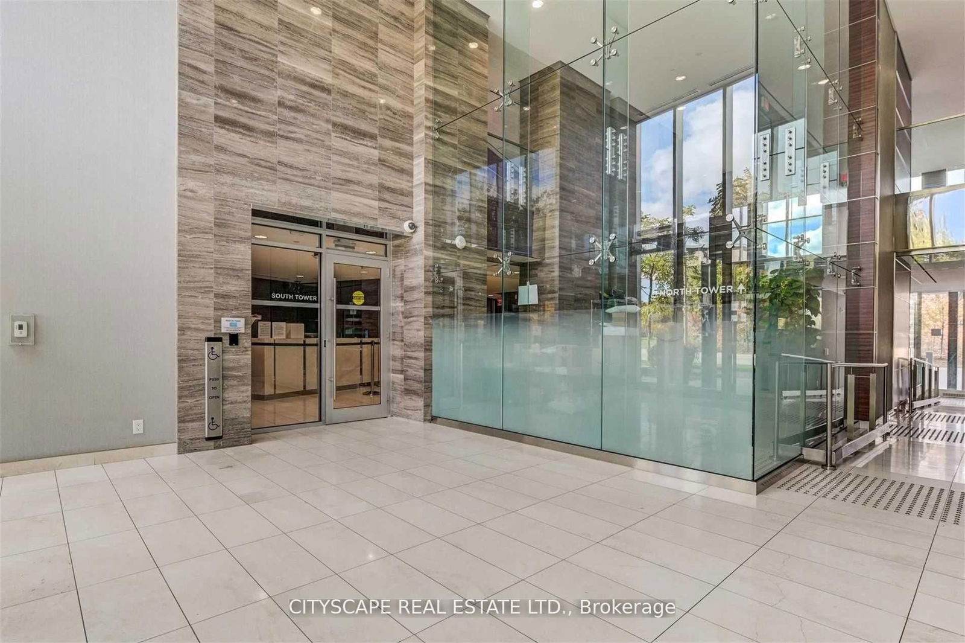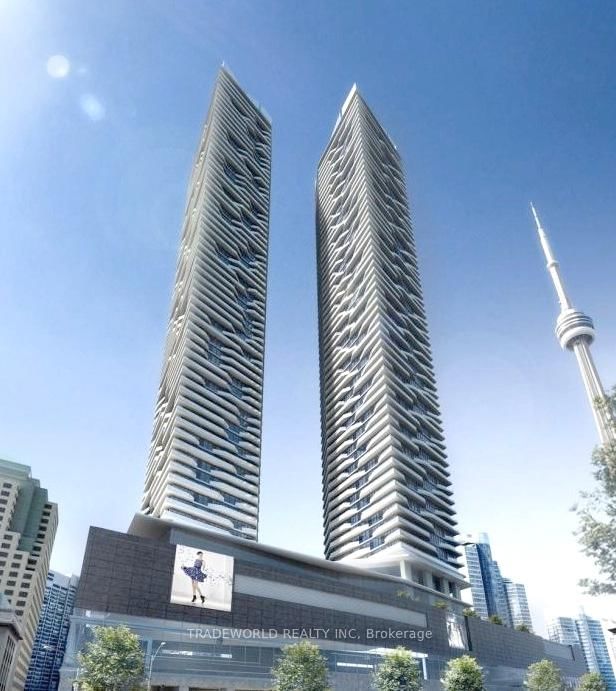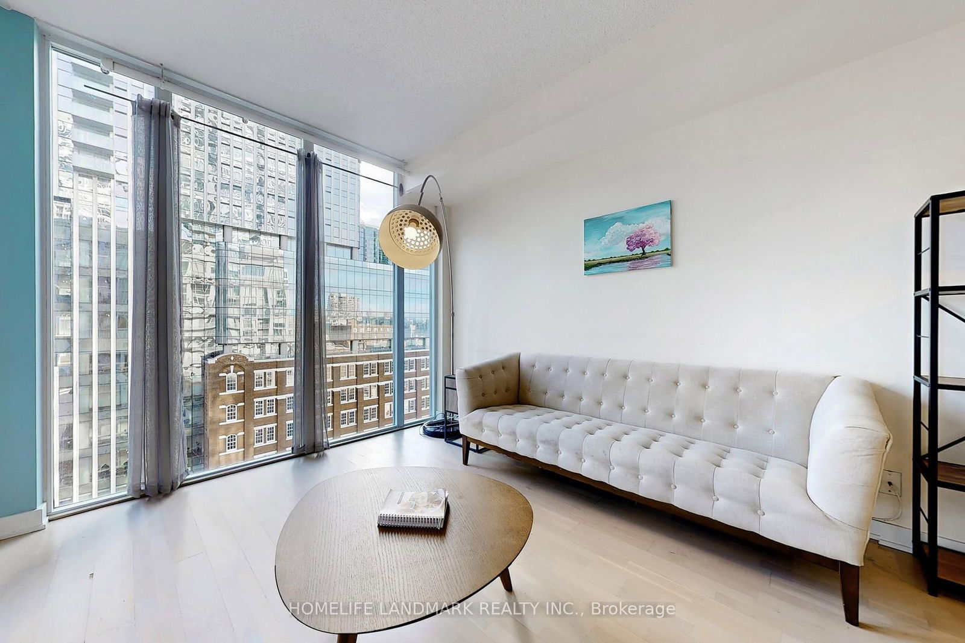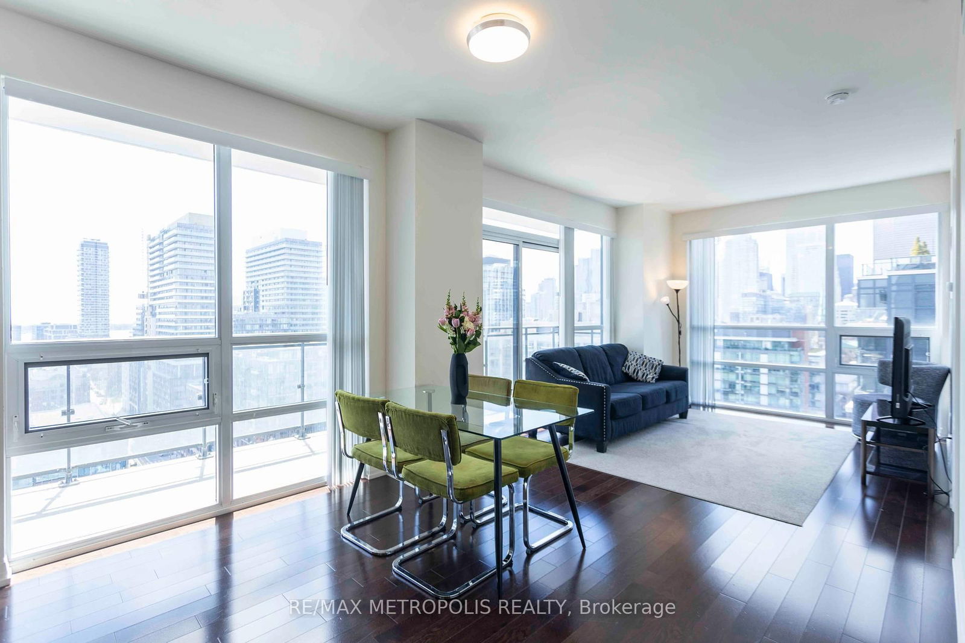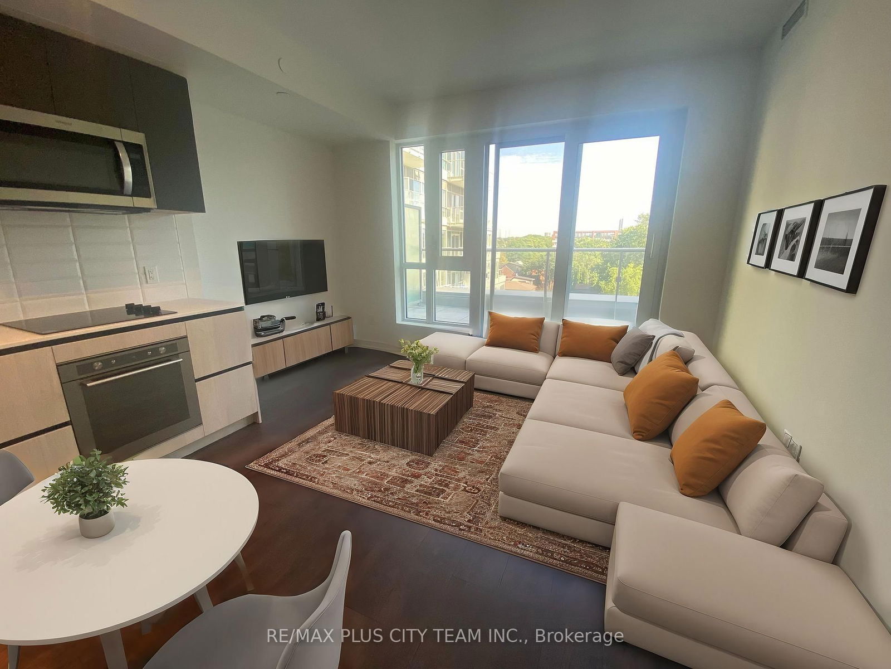Overview
-
Property Type
Condo Apt, Apartment
-
Bedrooms
1 + 1
-
Bathrooms
2
-
Square Feet
700-799
-
Exposure
East
-
Total Parking
1 Underground Garage
-
Maintenance
$743
-
Taxes
$3,268.87 (2024)
-
Balcony
Open
Property description for N218-120 Bayview Avenue, Toronto, Waterfront Communities C8, M5A 0G4
An executive suit located in the heart of Canary District, with parking and locker! This 1 bed + 1den unit is one of the largest in similar units, it offers over 750 sq. ft. of exclusive usage. it has 712 ft of great interior living space, along with an additional 47 sq. ft. balcony covered from above, facing 18acre park, perfect for outdoor relaxation. The den, can be used as a second bedroom or as an office. It has 2 full bathrooms, a rarity in similar units, this condo is ideal for singles, downsizers, or small families looking for great utilities. Conveniently situated on the second floor for easy access, you will be part of a building filled with premium quality amenities. The 24/7 concierge service, the rooftop terrace, outdoor pool, biking in park, stay active in the fitness room, take your pet for a walk or host gatherings in the party room. Located in the sought-after Canary District, the area is known for its modern design, green spaces, and community-focused atmosphere. Across the beautiful Corktown Common Park, you'll have access to long trails, playgrounds, picnic spaces, greenery. The Distillery District is just a short walk away, offering historic charm with its boutique shops and galleries. Transportation is incredibly convenient, with nearby streetcar and bus routes providing quick access to downtown Toronto. The location offers easy connections to Lake Shore Blvd, the Don Valley Parkway (DVP), and the Gardiner Expressway, ensuring smooth travel around the city and beyond. It has everything for a modern living space, proximity to parks, or easy access to the city's best attractions, only 2 kms from union station this condo offers the perfect balance of lifestyle and convenience. Don't miss out on this rare opportunity to call it YOUR home! Cost effective living with heating, cooling, water, sewage, internet costs in maintenance/condo fee.
Listed by CITYSCAPE REAL ESTATE LTD.
-
MLS #
C12171380
-
Sq. Ft
700-799
-
Sq. Ft. Source
MLS
-
Year Built
6-10
-
Basement
None
-
View
n/a
-
Garage
Underground, 1 spaces
-
Parking Type
Owned
-
Locker
Owned
-
Pets Permitted
Restrict
-
Exterior
Brick
-
Fireplace
N
-
Security
n/a
-
Elevator
Y
-
Laundry Level
n/a
-
Building Amenities
Concierge,Elevator,Exercise Room,Games Room,Gym,Outdoor Pool
-
Maintenance Fee Includes
Heat, Parking, Water
-
Property Management
Crossbridge Condominium Services Ltd
-
Heat
Forced Air
-
A/C
Central Air
-
Water
n/a
-
Water Supply
n/a
-
Central Vac
N
-
Cert Level
n/a
-
Energy Cert
n/a
-
Kitchen
0.0 x 0.0 ft Main level
Stainless Steel Appl, Quartz Counter, B/I Dishwasher
-
Living
0.0 x 0.0 ft Main level
Above Grade Window, Laminate, O/Looks Park
-
Primary
0.0 x 0.0 ft Main level
Laminate, Large Closet, Above Grade Window
-
Den
0.0 x 0.0 ft Main level
Laminate, Closet, Combined W/Living
-
Bathroom
0.0 x 0.0 ft Main level
Ensuite Bath, Granite Counter
-
2nd Br
0.0 x 0.0 ft Main level
Granite Counter, Ceramic Floor
-
MLS #
C12171380
-
Sq. Ft
700-799
-
Sq. Ft. Source
MLS
-
Year Built
6-10
-
Basement
None
-
View
n/a
-
Garage
Underground, 1 spaces
-
Parking Type
Owned
-
Locker
Owned
-
Pets Permitted
Restrict
-
Exterior
Brick
-
Fireplace
N
-
Security
n/a
-
Elevator
Y
-
Laundry Level
n/a
-
Building Amenities
Concierge,Elevator,Exercise Room,Games Room,Gym,Outdoor Pool
-
Maintenance Fee Includes
Heat, Parking, Water
-
Property Management
Crossbridge Condominium Services Ltd
-
Heat
Forced Air
-
A/C
Central Air
-
Water
n/a
-
Water Supply
n/a
-
Central Vac
N
-
Cert Level
n/a
-
Energy Cert
n/a
-
Kitchen
0.0 x 0.0 ft Main level
Stainless Steel Appl, Quartz Counter, B/I Dishwasher
-
Living
0.0 x 0.0 ft Main level
Above Grade Window, Laminate, O/Looks Park
-
Primary
0.0 x 0.0 ft Main level
Laminate, Large Closet, Above Grade Window
-
Den
0.0 x 0.0 ft Main level
Laminate, Closet, Combined W/Living
-
Bathroom
0.0 x 0.0 ft Main level
Ensuite Bath, Granite Counter
-
2nd Br
0.0 x 0.0 ft Main level
Granite Counter, Ceramic Floor
Home Evaluation Calculator
No Email or Signup is required to view
your home estimate.
Contact Manoj Kukreja
Sales Representative,
Century 21 People’s Choice Realty Inc.,
Brokerage
(647) 576 - 2100
Property History for N218-120 Bayview Avenue, Toronto, Waterfront Communities C8, M5A 0G4
This property has been sold 1 time before.
To view this property's sale price history please sign in or register
Schools
- St. Paul Catholic School
- Catholic 5.5
-
Grade Level:
- Pre-Kindergarten, Kindergarten, Elementary, Middle
- Address 80 Sackville St, Toronto, ON M5A 3E5, Canada
-
8 min
-
2 min
-
630 m
- Voice Integrative School
- Private
-
Grade Level:
- Elementary, Middle
- Address 50 Gristmill Ln, Toronto, ON M5A
-
8 min
-
2 min
-
660 m
- Liberty Prep School Corktown Campus
- Private
-
Grade Level:
- Elementary, Pre-Kindergarten, Kindergarten
- Address 162 Parliament St, Toronto, ON M5A 2Z1, Canada
-
10 min
-
3 min
-
860 m
- Dundas Junior Public School
- Public
-
Grade Level:
- Pre-Kindergarten, Kindergarten, Elementary
- Address 935 Dundas St E, Toronto, ON M4M 1R4, Canada
-
12 min
-
3 min
-
970 m
- ÉÉ Gabrielle-Roy
- Public 6.2
-
Grade Level:
- Pre-Kindergarten, Kindergarten, Elementary
- Address 14 Pembroke St, Toronto, ON M5A 1Z8, Canada
-
18 min
-
5 min
-
1.46 km
- Liberty Prep School Leslieville Campus
- Private
-
Grade Level:
- Pre-Kindergarten, Kindergarten, Elementary
- Address 24 Boston Ave, Toronto, ON M4M 2T9
-
18 min
-
5 min
-
1.46 km
- St. Michael's Choir School
- Catholic 9.4
-
Grade Level:
- High, Middle, Elementary
- Address 67 Bond St, Toronto, ON M5B 1X5, Canada
-
23 min
-
6 min
-
1.9 km
- Montcrest School
- Private
-
Grade Level:
- Elementary, Kindergarten, Middle
- Address 658 Broadview Ave, Toronto, ON M4K 2P1
-
25 min
-
7 min
-
2.1 km
- Kapapamahchakwew - Wandering Spirit School
- Public 1.6
-
Grade Level:
- Pre-Kindergarten, Kindergarten, Elementary, Middle, High
- Address 16 Phin Ave, Toronto, ON M4J 3T2, Canada
-
37 min
-
10 min
-
3.1 km
- Lord Lansdowne Junior Public School
- Public
-
Grade Level:
- Pre-Kindergarten, Kindergarten, Elementary
- Address 33 Robert St, Toronto, ON M5S 2K2, Canada
-
47 min
-
13 min
-
3.9 km
- St. Paul Catholic School
- Catholic 5.5
-
Grade Level:
- Pre-Kindergarten, Kindergarten, Elementary, Middle
- Address 80 Sackville St, Toronto, ON M5A 3E5, Canada
-
8 min
-
2 min
-
630 m
- Voice Integrative School
- Private
-
Grade Level:
- Elementary, Middle
- Address 50 Gristmill Ln, Toronto, ON M5A
-
8 min
-
2 min
-
660 m
- Queen Alexandra Middle School
- Public
-
Grade Level:
- Middle
- Address 181 Broadview Ave, Toronto, ON M4M 2G3, Canada
-
11 min
-
3 min
-
890 m
- St. Michael's Choir School
- Catholic 9.4
-
Grade Level:
- High, Middle, Elementary
- Address 67 Bond St, Toronto, ON M5B 1X5, Canada
-
23 min
-
6 min
-
1.9 km
- Collège français secondaire
- Public 7.7
-
Grade Level:
- High, Middle
- Address 100 Carlton St, Toronto, ON M5B 1M3, Canada
-
25 min
-
7 min
-
2.09 km
- Montcrest School
- Private
-
Grade Level:
- Elementary, Kindergarten, Middle
- Address 658 Broadview Ave, Toronto, ON M4K 2P1
-
25 min
-
7 min
-
2.1 km
- Kapapamahchakwew - Wandering Spirit School
- Public 1.6
-
Grade Level:
- Pre-Kindergarten, Kindergarten, Elementary, Middle, High
- Address 16 Phin Ave, Toronto, ON M4J 3T2, Canada
-
37 min
-
10 min
-
3.1 km
- Inglenook Community School
- Alternative
-
Grade Level:
- High
- Address 19 Sackville St, Toronto, ON M5A 3E1, Canada
-
5 min
-
1 min
-
430 m
- SEED Alternative School
- Alternative
-
Grade Level:
- High
- Address 885 Dundas St E, Toronto, ON M4M 2G3, Canada
-
10 min
-
3 min
-
810 m
- Keystone International Secondary School
- Private
-
Grade Level:
- High
- Address 23 Toronto St, Toronto, ON M5C 2R1, Canada
-
22 min
-
6 min
-
1.82 km
- St. Michael's Choir School
- Catholic 9.4
-
Grade Level:
- High, Middle, Elementary
- Address 67 Bond St, Toronto, ON M5B 1X5, Canada
-
23 min
-
6 min
-
1.9 km
- Collège français secondaire
- Public 7.7
-
Grade Level:
- High, Middle
- Address 100 Carlton St, Toronto, ON M5B 1M3, Canada
-
25 min
-
7 min
-
2.09 km
- Jarvis Collegiate Institute
- Public 4.2
-
Grade Level:
- High
- Address 495 Jarvis St, Toronto, ON M4Y 2G8, Canada
-
27 min
-
8 min
-
2.27 km
- Rosedale Heights School of the Arts
- Public 8
-
Grade Level:
- High
- Address 711 Bloor St E, Toronto, ON M4W 1J4, Canada
-
29 min
-
8 min
-
2.39 km
- St. Joseph's College School
- Catholic 7.4
-
Grade Level:
- High
- Address 74 Wellesley St W, Toronto, ON M5S 1C4, Canada
-
36 min
-
10 min
-
3.02 km
- Kapapamahchakwew - Wandering Spirit School
- Public 1.6
-
Grade Level:
- Pre-Kindergarten, Kindergarten, Elementary, Middle, High
- Address 16 Phin Ave, Toronto, ON M4J 3T2, Canada
-
37 min
-
10 min
-
3.1 km
- St. Patrick Catholic Secondary School
- Catholic 6.8
-
Grade Level:
- High
- Address 49 Felstead Ave, Toronto, ON M4J 1G3, Canada
-
41 min
-
11 min
-
3.41 km
- Danforth Collegiate and Technical Institute
- Public 4.8
-
Grade Level:
- High
- Address 800 Greenwood Ave, Toronto, ON M4J 4B6, Canada
-
42 min
-
12 min
-
3.52 km
- Central Technical School
- Public 3.1
-
Grade Level:
- High
- Address 725 Bathurst St, Toronto, ON M5S 2R5, Canada
-
54 min
-
15 min
-
4.52 km
- ÉÉ Gabrielle-Roy
- Public 6.2
-
Grade Level:
- Pre-Kindergarten, Kindergarten, Elementary
- Address 14 Pembroke St, Toronto, ON M5A 1Z8, Canada
-
18 min
-
5 min
-
1.46 km
- Collège français secondaire
- Public 7.7
-
Grade Level:
- High, Middle
- Address 100 Carlton St, Toronto, ON M5B 1M3, Canada
-
25 min
-
7 min
-
2.09 km
- St. Paul Catholic School
- Catholic 5.5
-
Grade Level:
- Pre-Kindergarten, Kindergarten, Elementary, Middle
- Address 80 Sackville St, Toronto, ON M5A 3E5, Canada
-
8 min
-
2 min
-
630 m
- Liberty Prep School Corktown Campus
- Private
-
Grade Level:
- Elementary, Pre-Kindergarten, Kindergarten
- Address 162 Parliament St, Toronto, ON M5A 2Z1, Canada
-
10 min
-
3 min
-
860 m
- Dundas Junior Public School
- Public
-
Grade Level:
- Pre-Kindergarten, Kindergarten, Elementary
- Address 935 Dundas St E, Toronto, ON M4M 1R4, Canada
-
12 min
-
3 min
-
970 m
- ÉÉ Gabrielle-Roy
- Public 6.2
-
Grade Level:
- Pre-Kindergarten, Kindergarten, Elementary
- Address 14 Pembroke St, Toronto, ON M5A 1Z8, Canada
-
18 min
-
5 min
-
1.46 km
- Liberty Prep School Leslieville Campus
- Private
-
Grade Level:
- Pre-Kindergarten, Kindergarten, Elementary
- Address 24 Boston Ave, Toronto, ON M4M 2T9
-
18 min
-
5 min
-
1.46 km
- Montcrest School
- Private
-
Grade Level:
- Elementary, Kindergarten, Middle
- Address 658 Broadview Ave, Toronto, ON M4K 2P1
-
25 min
-
7 min
-
2.1 km
- Kapapamahchakwew - Wandering Spirit School
- Public 1.6
-
Grade Level:
- Pre-Kindergarten, Kindergarten, Elementary, Middle, High
- Address 16 Phin Ave, Toronto, ON M4J 3T2, Canada
-
37 min
-
10 min
-
3.1 km
- Lord Lansdowne Junior Public School
- Public
-
Grade Level:
- Pre-Kindergarten, Kindergarten, Elementary
- Address 33 Robert St, Toronto, ON M5S 2K2, Canada
-
47 min
-
13 min
-
3.9 km
- St. Paul Catholic School
- Catholic 5.5
-
Grade Level:
- Pre-Kindergarten, Kindergarten, Elementary, Middle
- Address 80 Sackville St, Toronto, ON M5A 3E5, Canada
-
8 min
-
2 min
-
630 m
- Voice Integrative School
- Private
-
Grade Level:
- Elementary, Middle
- Address 50 Gristmill Ln, Toronto, ON M5A
-
8 min
-
2 min
-
660 m
- Liberty Prep School Corktown Campus
- Private
-
Grade Level:
- Elementary, Pre-Kindergarten, Kindergarten
- Address 162 Parliament St, Toronto, ON M5A 2Z1, Canada
-
10 min
-
3 min
-
860 m
- Dundas Junior Public School
- Public
-
Grade Level:
- Pre-Kindergarten, Kindergarten, Elementary
- Address 935 Dundas St E, Toronto, ON M4M 1R4, Canada
-
12 min
-
3 min
-
970 m
- ÉÉ Gabrielle-Roy
- Public 6.2
-
Grade Level:
- Pre-Kindergarten, Kindergarten, Elementary
- Address 14 Pembroke St, Toronto, ON M5A 1Z8, Canada
-
18 min
-
5 min
-
1.46 km
- Liberty Prep School Leslieville Campus
- Private
-
Grade Level:
- Pre-Kindergarten, Kindergarten, Elementary
- Address 24 Boston Ave, Toronto, ON M4M 2T9
-
18 min
-
5 min
-
1.46 km
- St. Michael's Choir School
- Catholic 9.4
-
Grade Level:
- High, Middle, Elementary
- Address 67 Bond St, Toronto, ON M5B 1X5, Canada
-
23 min
-
6 min
-
1.9 km
- Montcrest School
- Private
-
Grade Level:
- Elementary, Kindergarten, Middle
- Address 658 Broadview Ave, Toronto, ON M4K 2P1
-
25 min
-
7 min
-
2.1 km
- Kapapamahchakwew - Wandering Spirit School
- Public 1.6
-
Grade Level:
- Pre-Kindergarten, Kindergarten, Elementary, Middle, High
- Address 16 Phin Ave, Toronto, ON M4J 3T2, Canada
-
37 min
-
10 min
-
3.1 km
- Lord Lansdowne Junior Public School
- Public
-
Grade Level:
- Pre-Kindergarten, Kindergarten, Elementary
- Address 33 Robert St, Toronto, ON M5S 2K2, Canada
-
47 min
-
13 min
-
3.9 km
- St. Paul Catholic School
- Catholic 5.5
-
Grade Level:
- Pre-Kindergarten, Kindergarten, Elementary, Middle
- Address 80 Sackville St, Toronto, ON M5A 3E5, Canada
-
8 min
-
2 min
-
630 m
- Voice Integrative School
- Private
-
Grade Level:
- Elementary, Middle
- Address 50 Gristmill Ln, Toronto, ON M5A
-
8 min
-
2 min
-
660 m
- Queen Alexandra Middle School
- Public
-
Grade Level:
- Middle
- Address 181 Broadview Ave, Toronto, ON M4M 2G3, Canada
-
11 min
-
3 min
-
890 m
- St. Michael's Choir School
- Catholic 9.4
-
Grade Level:
- High, Middle, Elementary
- Address 67 Bond St, Toronto, ON M5B 1X5, Canada
-
23 min
-
6 min
-
1.9 km
- Collège français secondaire
- Public 7.7
-
Grade Level:
- High, Middle
- Address 100 Carlton St, Toronto, ON M5B 1M3, Canada
-
25 min
-
7 min
-
2.09 km
- Montcrest School
- Private
-
Grade Level:
- Elementary, Kindergarten, Middle
- Address 658 Broadview Ave, Toronto, ON M4K 2P1
-
25 min
-
7 min
-
2.1 km
- Kapapamahchakwew - Wandering Spirit School
- Public 1.6
-
Grade Level:
- Pre-Kindergarten, Kindergarten, Elementary, Middle, High
- Address 16 Phin Ave, Toronto, ON M4J 3T2, Canada
-
37 min
-
10 min
-
3.1 km
- Inglenook Community School
- Alternative
-
Grade Level:
- High
- Address 19 Sackville St, Toronto, ON M5A 3E1, Canada
-
5 min
-
1 min
-
430 m
- SEED Alternative School
- Alternative
-
Grade Level:
- High
- Address 885 Dundas St E, Toronto, ON M4M 2G3, Canada
-
10 min
-
3 min
-
810 m
- Keystone International Secondary School
- Private
-
Grade Level:
- High
- Address 23 Toronto St, Toronto, ON M5C 2R1, Canada
-
22 min
-
6 min
-
1.82 km
- St. Michael's Choir School
- Catholic 9.4
-
Grade Level:
- High, Middle, Elementary
- Address 67 Bond St, Toronto, ON M5B 1X5, Canada
-
23 min
-
6 min
-
1.9 km
- Collège français secondaire
- Public 7.7
-
Grade Level:
- High, Middle
- Address 100 Carlton St, Toronto, ON M5B 1M3, Canada
-
25 min
-
7 min
-
2.09 km
- Jarvis Collegiate Institute
- Public 4.2
-
Grade Level:
- High
- Address 495 Jarvis St, Toronto, ON M4Y 2G8, Canada
-
27 min
-
8 min
-
2.27 km
- Rosedale Heights School of the Arts
- Public 8
-
Grade Level:
- High
- Address 711 Bloor St E, Toronto, ON M4W 1J4, Canada
-
29 min
-
8 min
-
2.39 km
- St. Joseph's College School
- Catholic 7.4
-
Grade Level:
- High
- Address 74 Wellesley St W, Toronto, ON M5S 1C4, Canada
-
36 min
-
10 min
-
3.02 km
- Kapapamahchakwew - Wandering Spirit School
- Public 1.6
-
Grade Level:
- Pre-Kindergarten, Kindergarten, Elementary, Middle, High
- Address 16 Phin Ave, Toronto, ON M4J 3T2, Canada
-
37 min
-
10 min
-
3.1 km
- St. Patrick Catholic Secondary School
- Catholic 6.8
-
Grade Level:
- High
- Address 49 Felstead Ave, Toronto, ON M4J 1G3, Canada
-
41 min
-
11 min
-
3.41 km
- Danforth Collegiate and Technical Institute
- Public 4.8
-
Grade Level:
- High
- Address 800 Greenwood Ave, Toronto, ON M4J 4B6, Canada
-
42 min
-
12 min
-
3.52 km
- Central Technical School
- Public 3.1
-
Grade Level:
- High
- Address 725 Bathurst St, Toronto, ON M5S 2R5, Canada
-
54 min
-
15 min
-
4.52 km
- ÉÉ Gabrielle-Roy
- Public 6.2
-
Grade Level:
- Pre-Kindergarten, Kindergarten, Elementary
- Address 14 Pembroke St, Toronto, ON M5A 1Z8, Canada
-
18 min
-
5 min
-
1.46 km
- Collège français secondaire
- Public 7.7
-
Grade Level:
- High, Middle
- Address 100 Carlton St, Toronto, ON M5B 1M3, Canada
-
25 min
-
7 min
-
2.09 km
- St. Paul Catholic School
- Catholic 5.5
-
Grade Level:
- Pre-Kindergarten, Kindergarten, Elementary, Middle
- Address 80 Sackville St, Toronto, ON M5A 3E5, Canada
-
8 min
-
2 min
-
630 m
- Liberty Prep School Corktown Campus
- Private
-
Grade Level:
- Elementary, Pre-Kindergarten, Kindergarten
- Address 162 Parliament St, Toronto, ON M5A 2Z1, Canada
-
10 min
-
3 min
-
860 m
- Dundas Junior Public School
- Public
-
Grade Level:
- Pre-Kindergarten, Kindergarten, Elementary
- Address 935 Dundas St E, Toronto, ON M4M 1R4, Canada
-
12 min
-
3 min
-
970 m
- ÉÉ Gabrielle-Roy
- Public 6.2
-
Grade Level:
- Pre-Kindergarten, Kindergarten, Elementary
- Address 14 Pembroke St, Toronto, ON M5A 1Z8, Canada
-
18 min
-
5 min
-
1.46 km
- Liberty Prep School Leslieville Campus
- Private
-
Grade Level:
- Pre-Kindergarten, Kindergarten, Elementary
- Address 24 Boston Ave, Toronto, ON M4M 2T9
-
18 min
-
5 min
-
1.46 km
- Montcrest School
- Private
-
Grade Level:
- Elementary, Kindergarten, Middle
- Address 658 Broadview Ave, Toronto, ON M4K 2P1
-
25 min
-
7 min
-
2.1 km
- Kapapamahchakwew - Wandering Spirit School
- Public 1.6
-
Grade Level:
- Pre-Kindergarten, Kindergarten, Elementary, Middle, High
- Address 16 Phin Ave, Toronto, ON M4J 3T2, Canada
-
37 min
-
10 min
-
3.1 km
- Lord Lansdowne Junior Public School
- Public
-
Grade Level:
- Pre-Kindergarten, Kindergarten, Elementary
- Address 33 Robert St, Toronto, ON M5S 2K2, Canada
-
47 min
-
13 min
-
3.9 km
Local Real Estate Price Trends
Active listings
Average Selling Price of a Condo Apt
May 2025
$943,416
Last 3 Months
$818,706
Last 12 Months
$765,207
May 2024
$998,116
Last 3 Months LY
$889,064
Last 12 Months LY
$819,488
Change
Change
Change
Historical Average Selling Price of a Condo Apt in Waterfront Communities C8
Average Selling Price
3 years ago
$850,674
Average Selling Price
5 years ago
$986,941
Average Selling Price
10 years ago
$475,064
Change
Change
Change
Number of Condo Apt Sold
May 2025
32
Last 3 Months
30
Last 12 Months
28
May 2024
51
Last 3 Months LY
43
Last 12 Months LY
34
Change
Change
Change
How many days Condo Apt takes to sell (DOM)
May 2025
30
Last 3 Months
32
Last 12 Months
34
May 2024
23
Last 3 Months LY
25
Last 12 Months LY
29
Change
Change
Change
Average Selling price
Inventory Graph
Mortgage Calculator
This data is for informational purposes only.
|
Mortgage Payment per month |
|
|
Principal Amount |
Interest |
|
Total Payable |
Amortization |
Closing Cost Calculator
This data is for informational purposes only.
* A down payment of less than 20% is permitted only for first-time home buyers purchasing their principal residence. The minimum down payment required is 5% for the portion of the purchase price up to $500,000, and 10% for the portion between $500,000 and $1,500,000. For properties priced over $1,500,000, a minimum down payment of 20% is required.
Home Evaluation Calculator
No Email or Signup is required to view your home estimate.
estimate your home valueContact Manoj Kukreja
Sales Representative, Century 21 People’s Choice Realty Inc., Brokerage
(647) 576 - 2100

